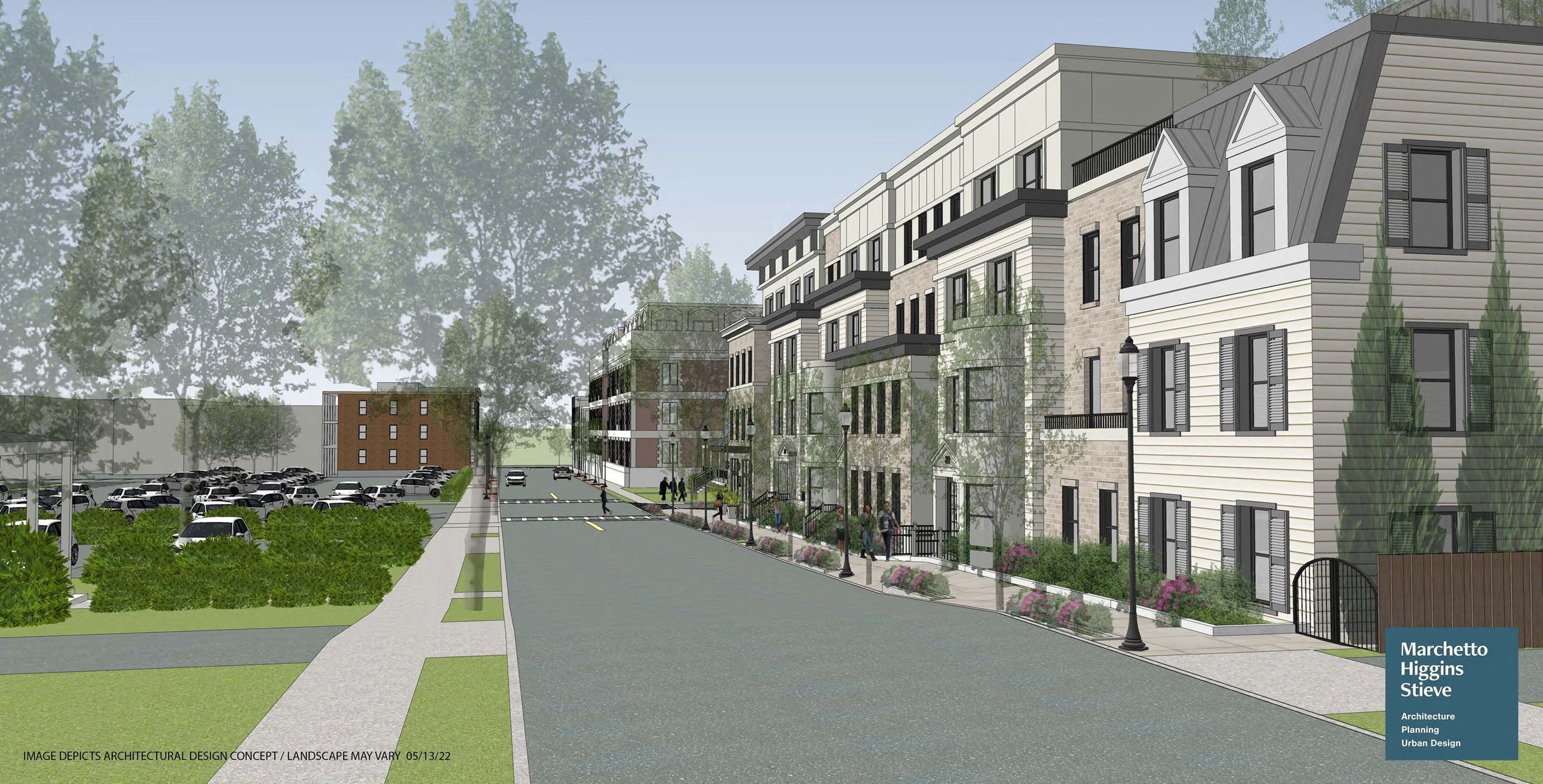Prospect + Ferris





Historic preservation through redevelopment.
Historic preservation, a vibrant and active downtown, high-quality architecture, and diverse housing options are at the core of the Town of Westfield’s planning priorities.
The Prospect + Ferris Redevelopment Plan set forth a vision to advance each of these priorities by outlining the framework for an attractive residential development in the center of Westfield that will introduce distinctive architecture, strengthen the vitality of the downtown, and preserve a historic asset for the benefit of current and future Westfielders.
The Properties are located on the edge of downtown Westfield, at a key transition point between the central business district and adjacent residential neighborhoods. The standards included in the Plan permit the conversion of the Properties into a mixed-use development with multi-family housing, limited ground floor retail, and amenity areas. Importantly, the Plan mandates the preservation of a historic home on the Site and proposes a vision for the conversion of this home into a new cultural and educational amenity.
Project Partners
Town of Westfield
Ferris Prospect Development LLC, Developer
Marchetto Higgins Stieve, Project Architect
Stonefield Engineering, Project Engineer
Greenbaum Rowe Smith & Davis, Town Redevelopment Counsel
Public Benefits
Affordable housing
Education and culture
Historic preservation
Public space
Streetscape improvements
Location
112 Ferris Place, Westfield, NJ
Project Plan
Redevelopment
Redevelopment Plan
Redevelopment Agreement
Role
TBD
Project Category
Affordable Housing
Redevelopment

