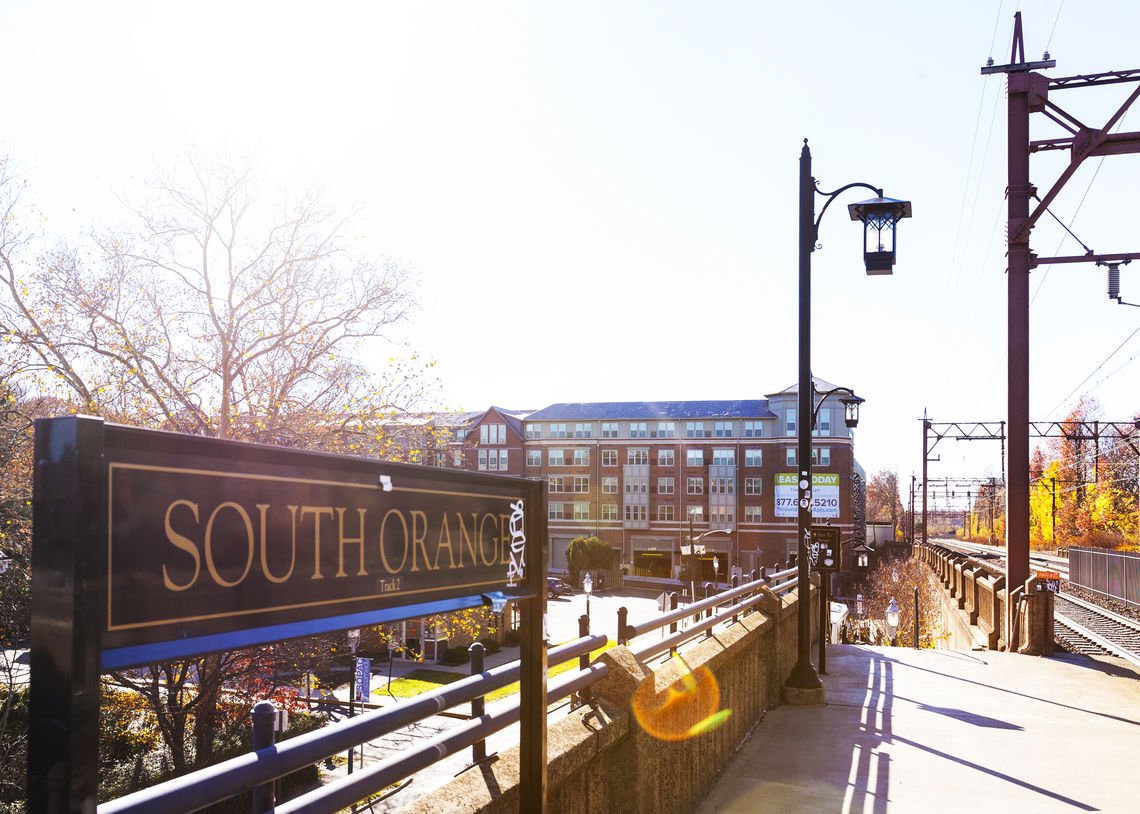Third + Valley







Third & Valley demonstrates what can be achieved when a well-managed municipality partners with a thoughtful developer, committed to exemplary design.
As part of Jonathan Rose Companies, Topology Principal Phil Abramson served as development manager and project planner to lead technical and regulatory strategies for a redevelopment project that has become a key part of South Orange’s Transit Village neighborhood. Implementation challenges on the 2.7 acre parcel included the relocation of the South Orange Rescue Squad and temporary relocation of commuter parking, as well as negotiations with the Township and NJ Transit.
This project is now complete and was nominated for a New Jersey Future Smart Growth Award. The project, built on an existing parking lot, contains 215 residential units, 10% of which are designated for low-income households. Additionally, it contains 3,000 square feet of retail space and a 529 space structured parking facility, including 255 spaces allocated for public use. The building was designed to reflect its local context through the use of traditional materials and its massing strategy.
Insight: Creating strong public-private partnerships is often the difference between good and great redevelopment projects.
Project Partners
Jonathan Rose Cos., Developer
Torti Gallas and Partners, Architect
Tim Haas & Assoc., Garage Designer
Dewberry, Engineer
Public Benefits
21 Affordable Housing Units
255 Space Commuter Parking Garage
LEED Silver Certification
Rescue Square Relocation
Temporary parking relocation
Various mobility improvements
Location
153 Valley Street, South Orange, NJ
Project Plan
TBD
Role
Redevelopment Planner, Municipal Planner, Planning Board Planner, and Zoning Officer
Project Category
Redevelopment

