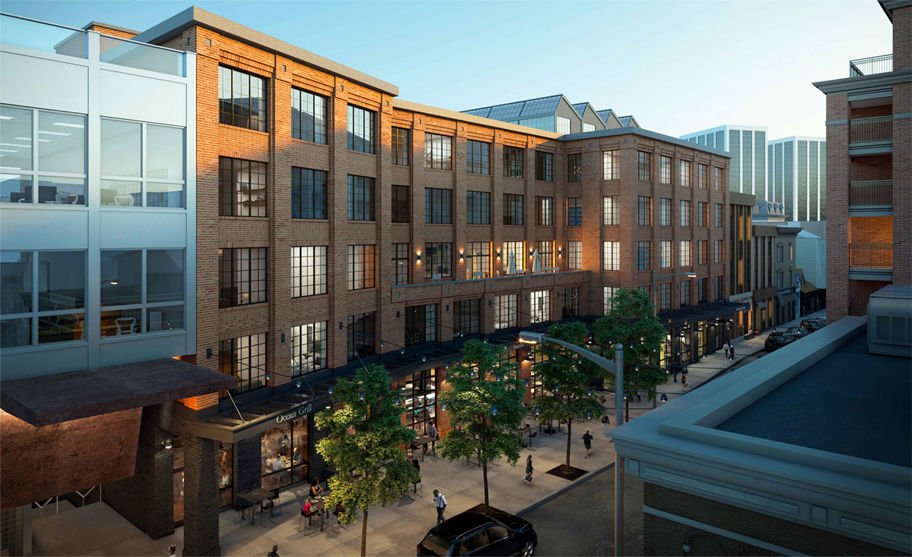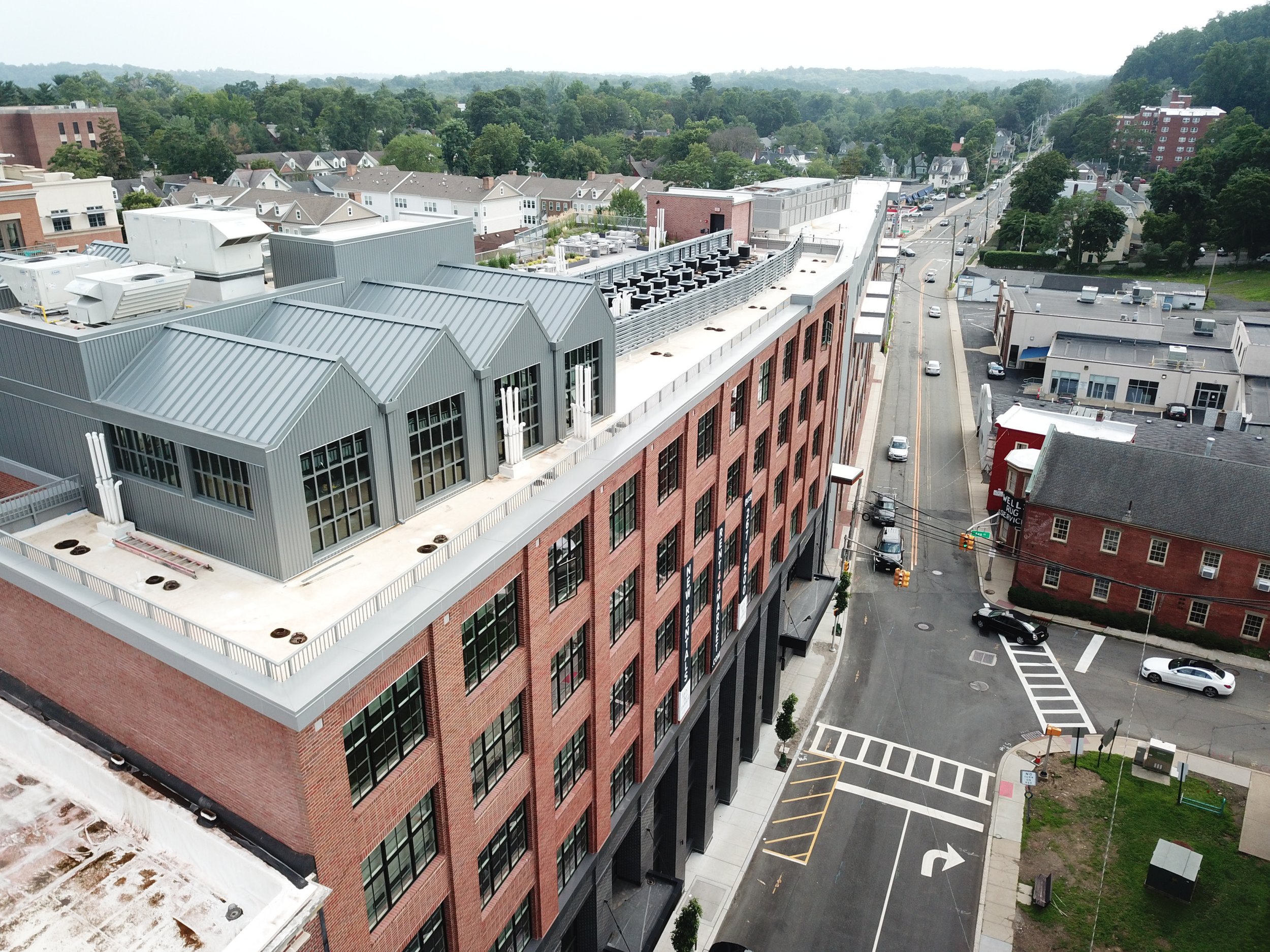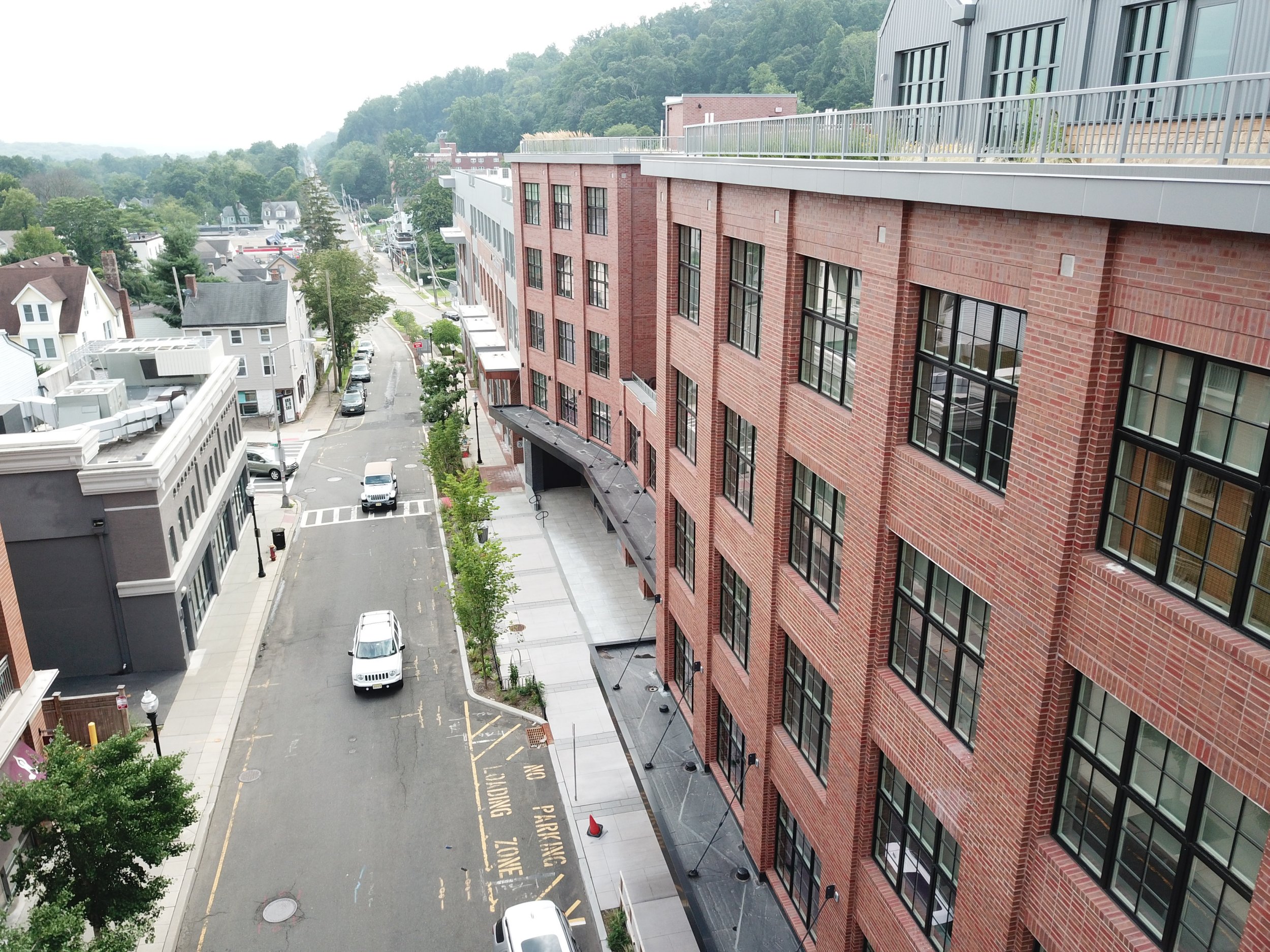Market + Bank











This final phase of an ambitious redevelopment plan that transformed the downtown was the most challenging, requiring innovative solutions.
For a number of reasons, the last three parcels of the lauded Epstein’s Redevelopment project continued to languish almost a decade after redevelopment transformed the surrounding neighborhood. Physical conditions including irregular (triangular) shape, topography and adjacent roadways created significant design challenges. These conditions drove increased construction costs that, in the context of a slow economic recovery, created a recipe for continued divestment and decay. As planners for the Town of Morristown, Topology worked with the property owner and two redevelopers to identify a program and design strategy that created beautiful buildings and needed public benefits.
Key insight: projects don’t always materialize as initially expected, therefore flexibility among planners and their plans provides the private-sector an opportunity to respond to ever-evolving market conditions.
Project Partners:
Marchetto Higgins Stieve, Project Architect
Bohler Engineering, Project Engineer
John Inglesino, Esq., Town Redevelopment Counsel
Hampshire Companies, Phase 1 Developer
Vertical Realty/Stolar Capital, Phase 2 Developer
Public Benefits
1% for Public Art
10 Off-Site Affordable Housing Units
Pedestrian Plaza
Sidewalks / Streetscape
Program
Phase 1 – 45,000 SF Class A Office
Phase 2 – Mixed Use (retail / residential): 54 apartments, 20,000 SF retail
Location
55 Market Street, Morristown, NJ
Role
Municipal Planner
Project Category
Redevelopment Plan

