One Westfield Place

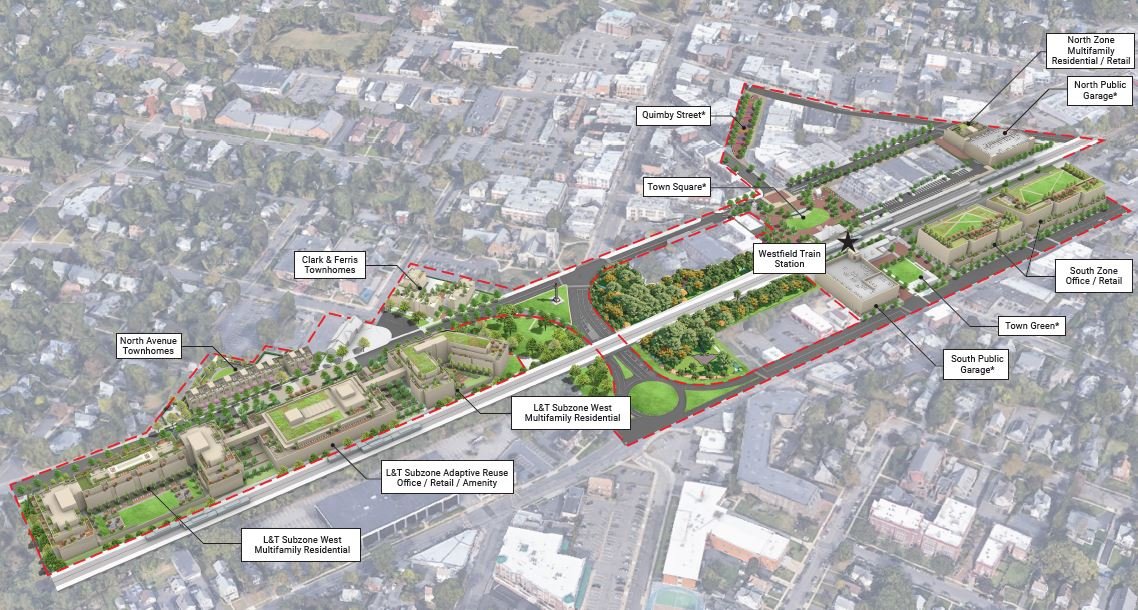
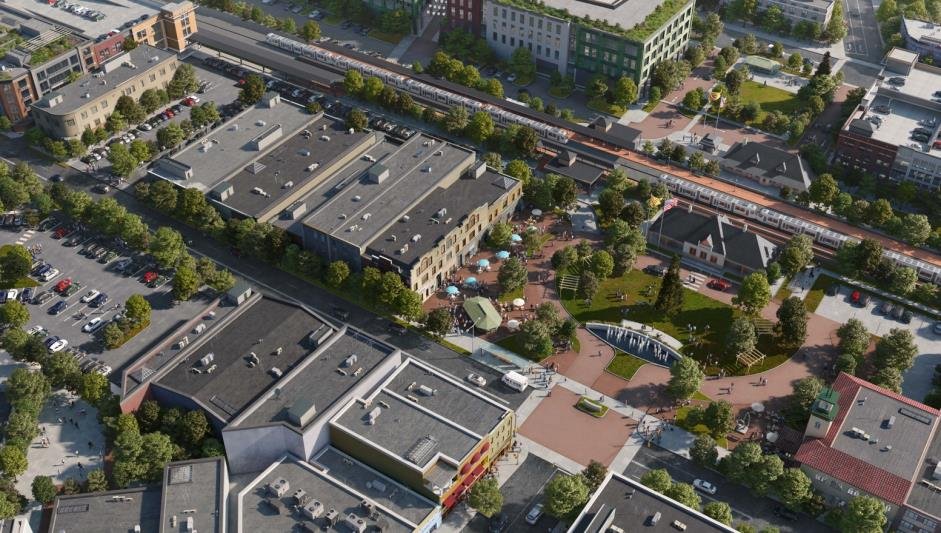
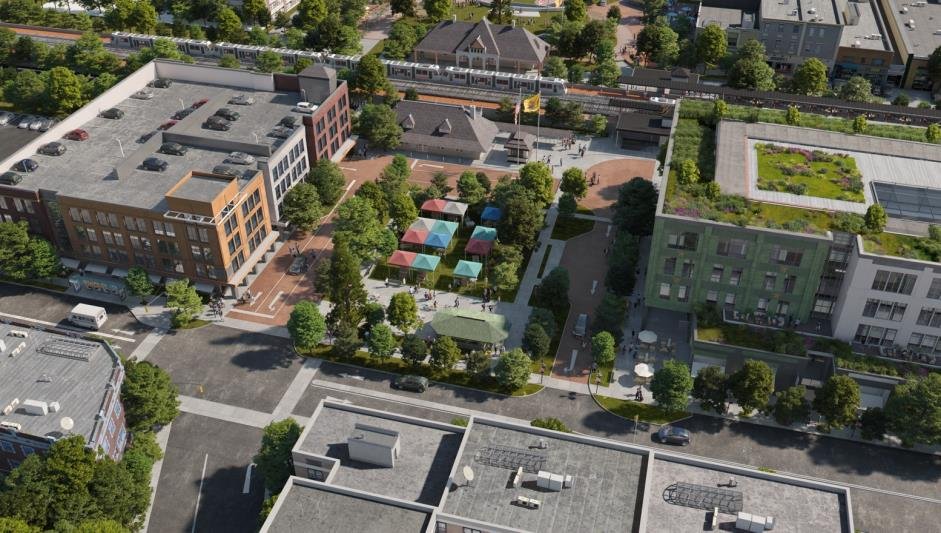
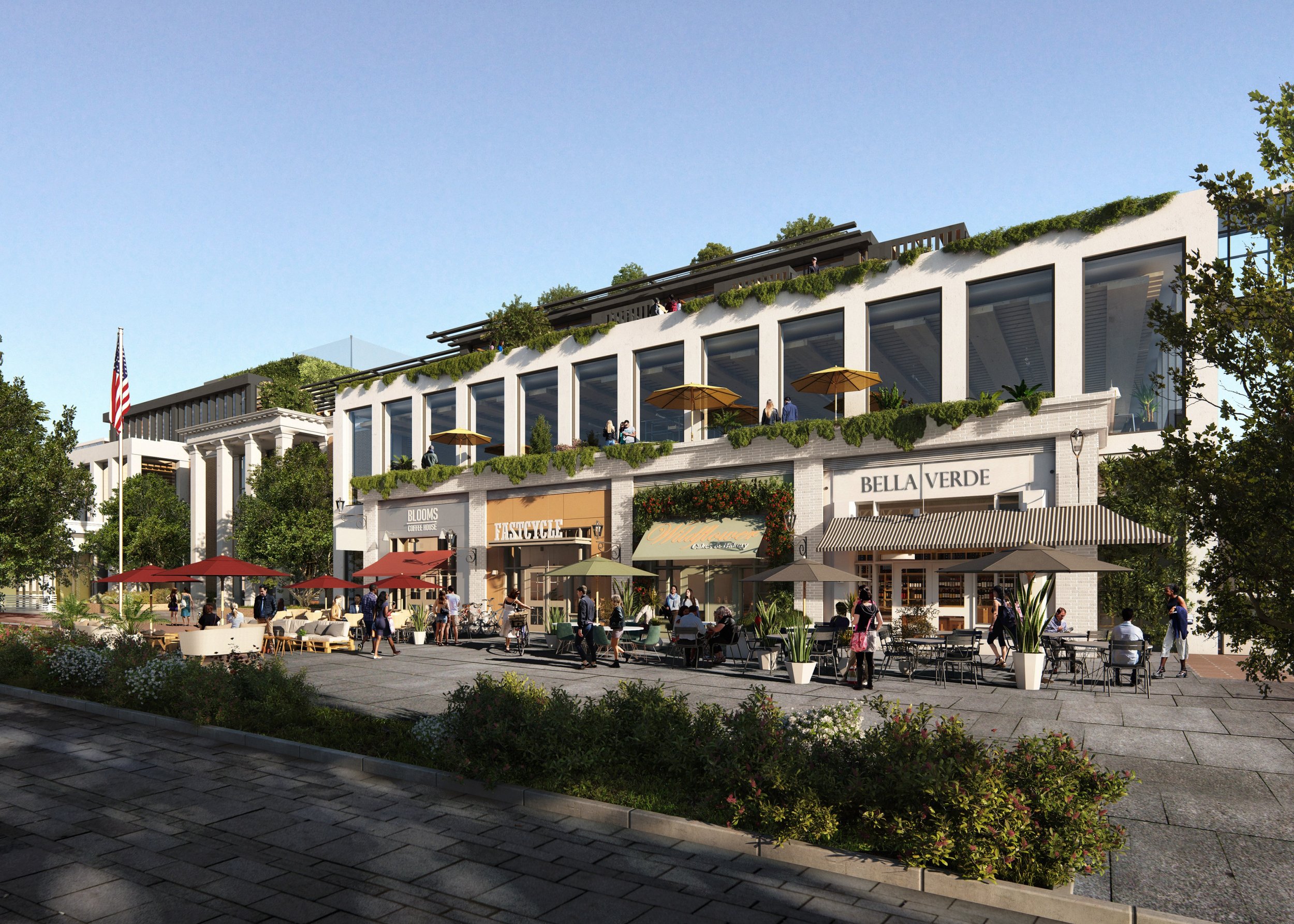
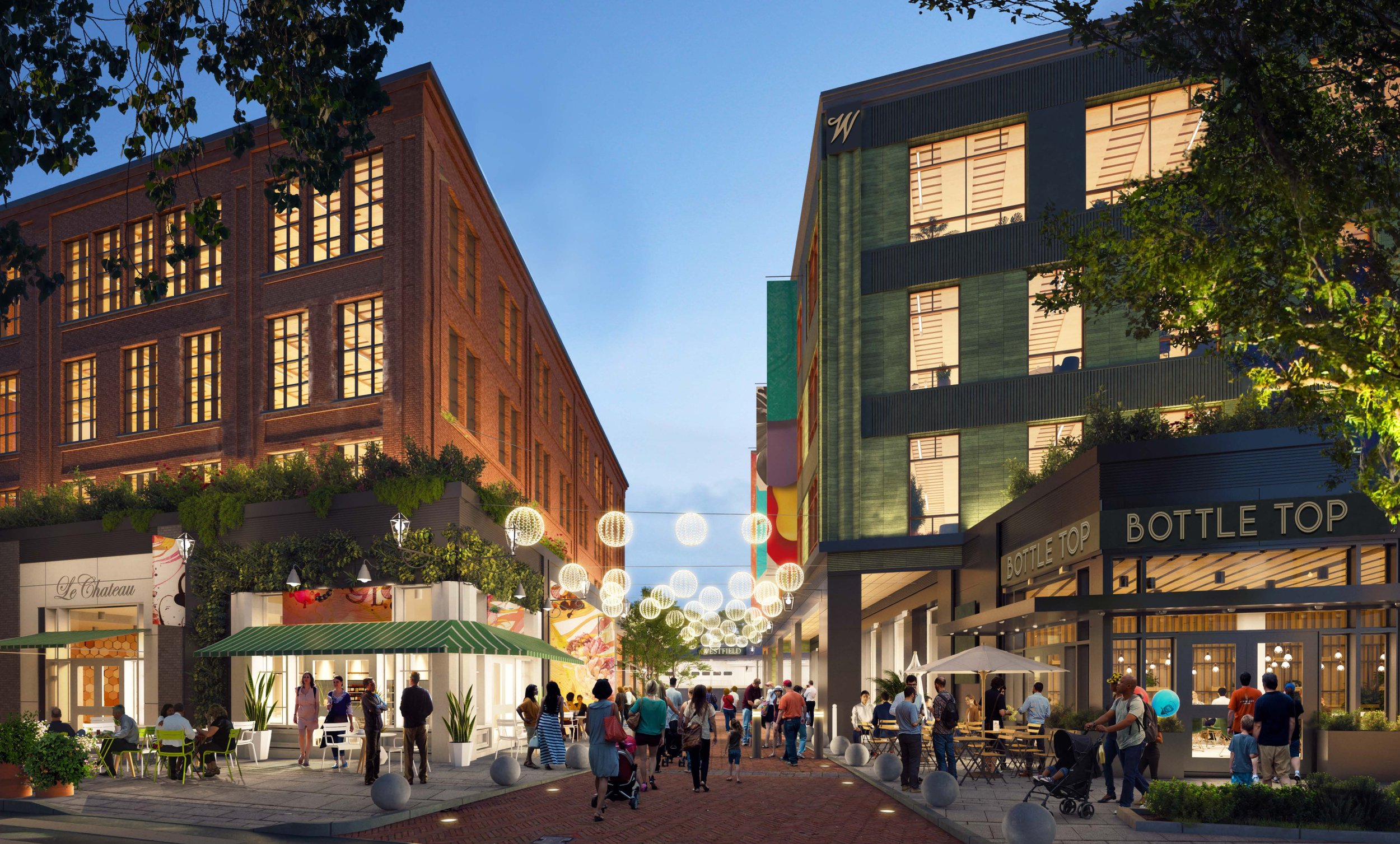
Winner of a 2023 Smart Growth Award: A transformative mixed-use development in the heart of one of America’s most beloved downtowns.
The Lord & Taylor / Train Station Redevelopment Plan, also known as “One Westfield Place” sets forth a vision for redevelopment of fourteen acres located in downtown Westfield that currently contain a shuttered department store and numerous surface parking lots. The Plan will transform these auto-oriented uses into vibrant mixed-use developments that embrace smart growth principles and help reinvigorate downtown Westfield. The project will feature a mixture of uses, pedestrian-oriented design, adaptive reuse of the former Lord & Taylor building, a forward-thinking approach to parking, green design strategies, and an emphasis on multi-modal transportation.
The Plan will replace surface parking with new public spaces on both sides of the Train Station. These spaces will function both as mobility hubs that provide amenities to encourage biking and walking, and as gathering areas for residents living in the 200+ new residential units or working in the 300,000+ SF of office space permitted through the Plan.
Awards & Accolades
2023 New Jersey Future Smart Growth Award
2023 NJPO Achievements in Planning
2023 APA NJ Planning Excellence Award for Outstanding Plan (Municipal)
Project Partners
HBC | Streetworks Development – Developer
WSP USA – Transportation Consultant
THA Consulting, Inc. – Parking Consultant
Greenbaum, Rowe, Smith & Davis LLP – Redevelopment Counsel
EJ Economic Development Advisors – Redevelopment Advisor
Public Benefits
205 residential units may be created, of which 155 will be age restricted and 33 will be designated as affordable housing
300,000 SF of proposed office space
Increased walkability, bike safety, and access to public transportation
Improved storm water management
Sidewalk, streetscape & intersection improvements
Awards
2023 Outstanding Plan Award (Municipal)
Program
Residential :
Age-restricted: 154 units, including 24 affordable housing units
Non-age-restricted: 51 units, including 9 affordable housing units
Mixture of townhomes and mixed-use multifamily buildings up to 6 stories tall
Office:
310,000 SF
Mixture of ground up mass timber construction and adaptive reuse of a former department store
Retail:
27,410 SF
Provided at the ground floor of mixed-use buildings
Community/Civic/Public Uses :
Two new plazas totaling over 2 acres
Pedestrian-oriented festival street
Two new municipal parking garages
Improvements at ten intersections
150,000 SF of streetscape improvements
Location
300 S Ave W, Westfield, NJ 07090
Role
Redevelopment Planner
Project Category
Affordable Housing
Public Engagement
Redevelopment
Strategic Plans

