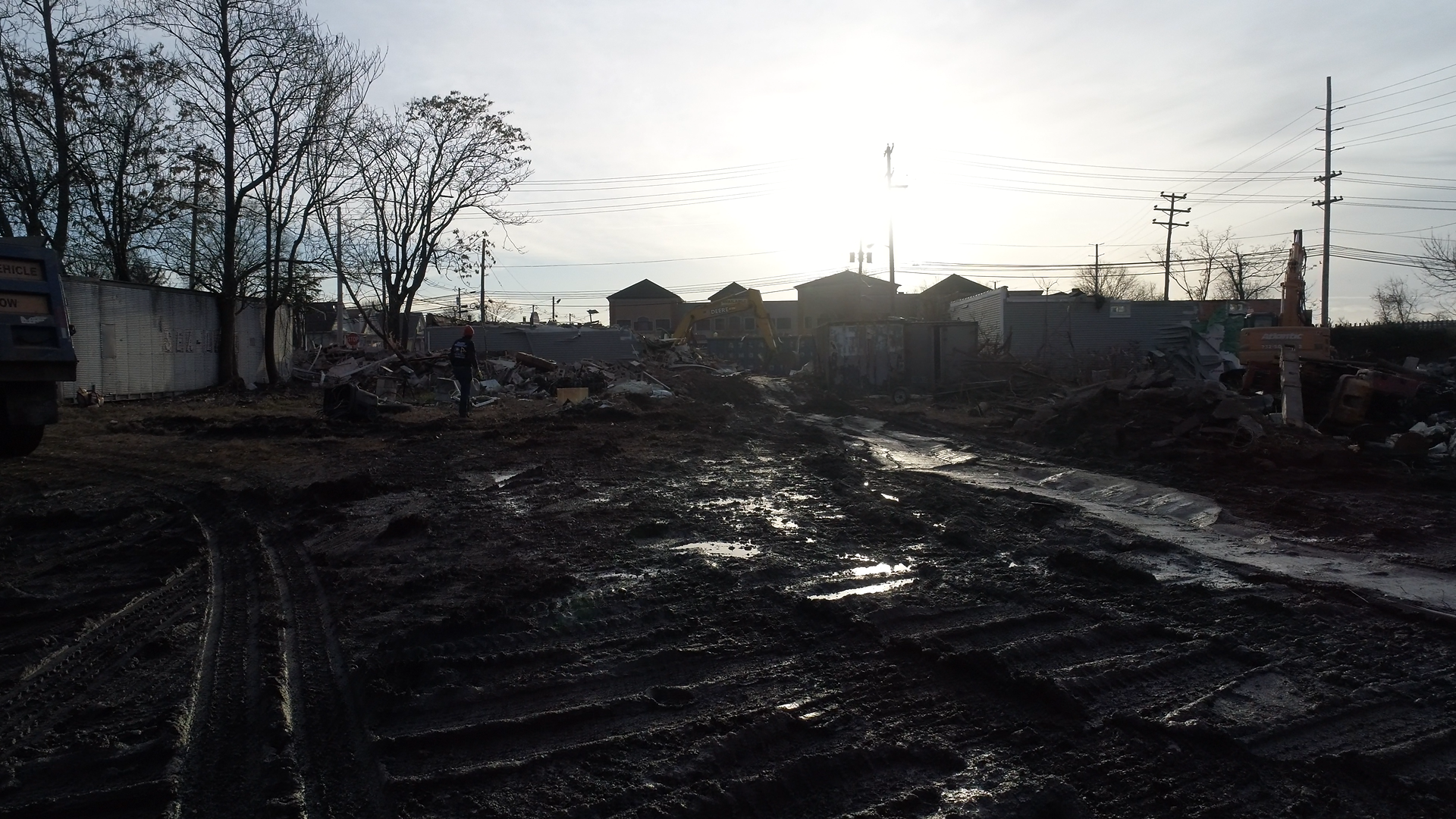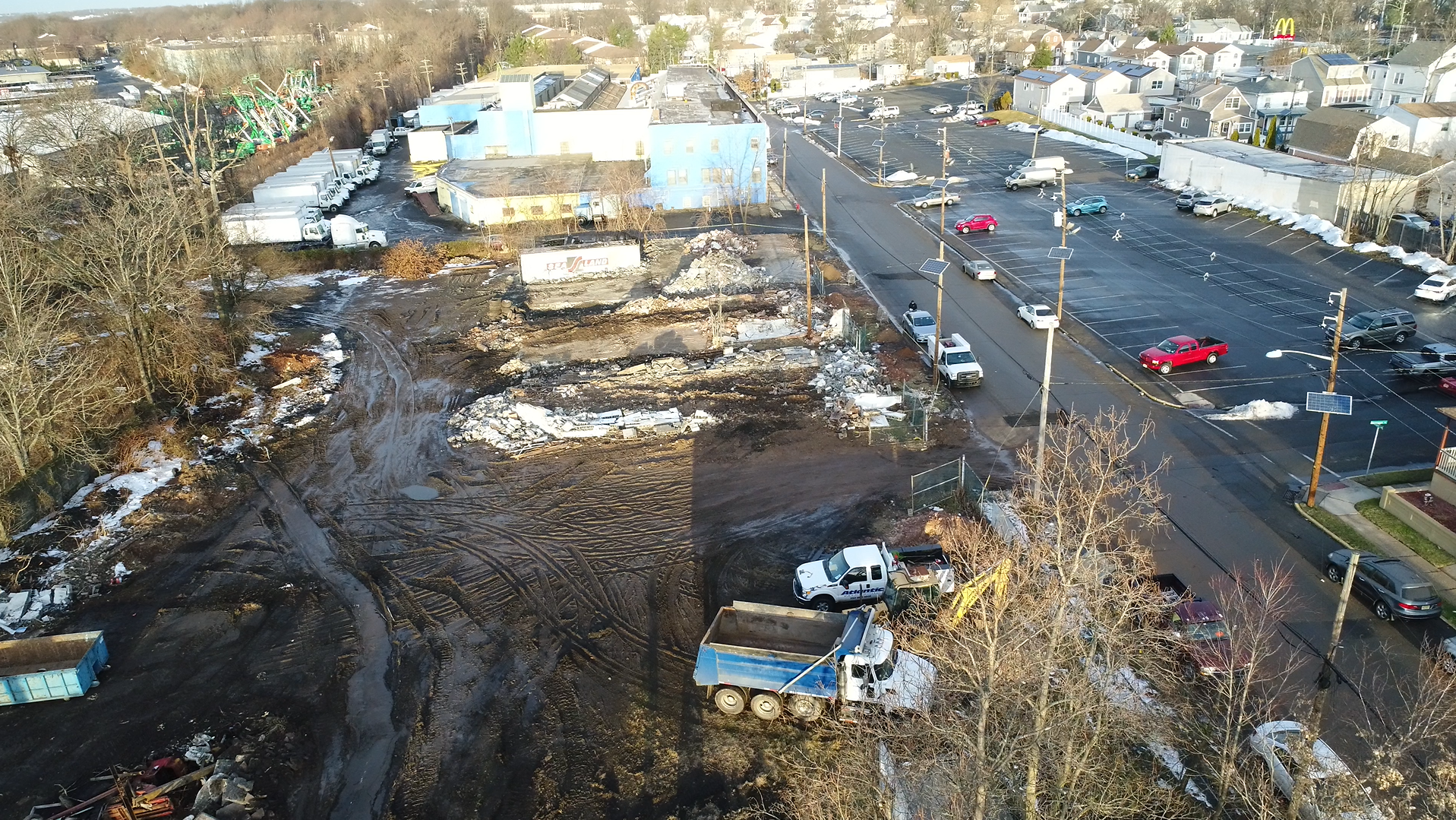Five85 West








From brownfield to bright future.
This underutilized brownfield site is to be turned into a 117-unit residential project with townhouses, one- and two-bedroom apartments above a covered parking area. Blighted buildings are removed, and the site is remediated, creating an anchor project within the larger redevelopment of the Route 35 gateway into the city. Serving as the redevelopment planner for the Perth Amboy Redevelopment Agency, Topology was able to ensure a quality design for this residential project and creating additional benefits for future residents and the neighboring community alike. Most importantly, a community playground and open space are part of the project; an asset for a neighborhood currently underserved with open space amenities.
Project Partners
Perth Amboy Redevelopment Agency
Maraziti Falcon, Redevelopment Agency Counsel
Tom Herits, Redevelopment Agency Engineer
585 Sayre Avenue LLC, Developer
Public Benefits
Demolition of dilapidated structures
Creation of a small playground/open space for the use of the community
High-quality housing in a gateway location within the city
Program
A four-story residential building with 117 units, a partially covered parking lot, and a nearby playground. The development comprises both townhouses fronting on Sayre Avenue and multi-family units.
Location
585 Sayre Avenue, Perth Amboy, NJ
Role
Redevelopment Agency Executive
Director + Redevelopment Planners
Budget
$35 million
Project Category
Environmental Cleanup
Redevelopment

